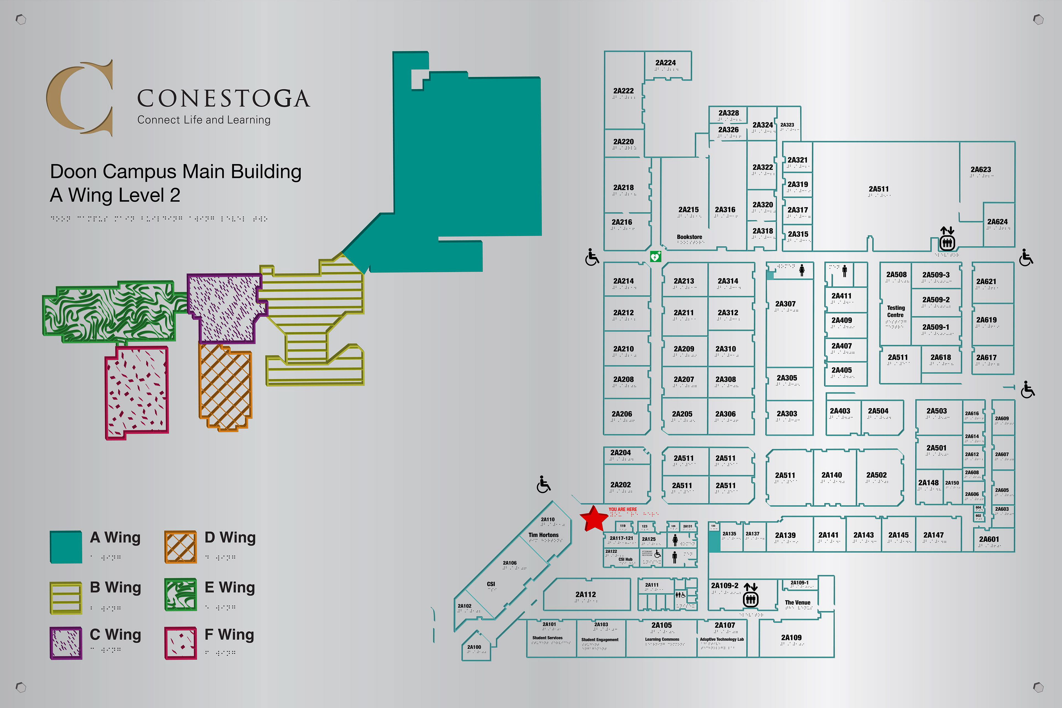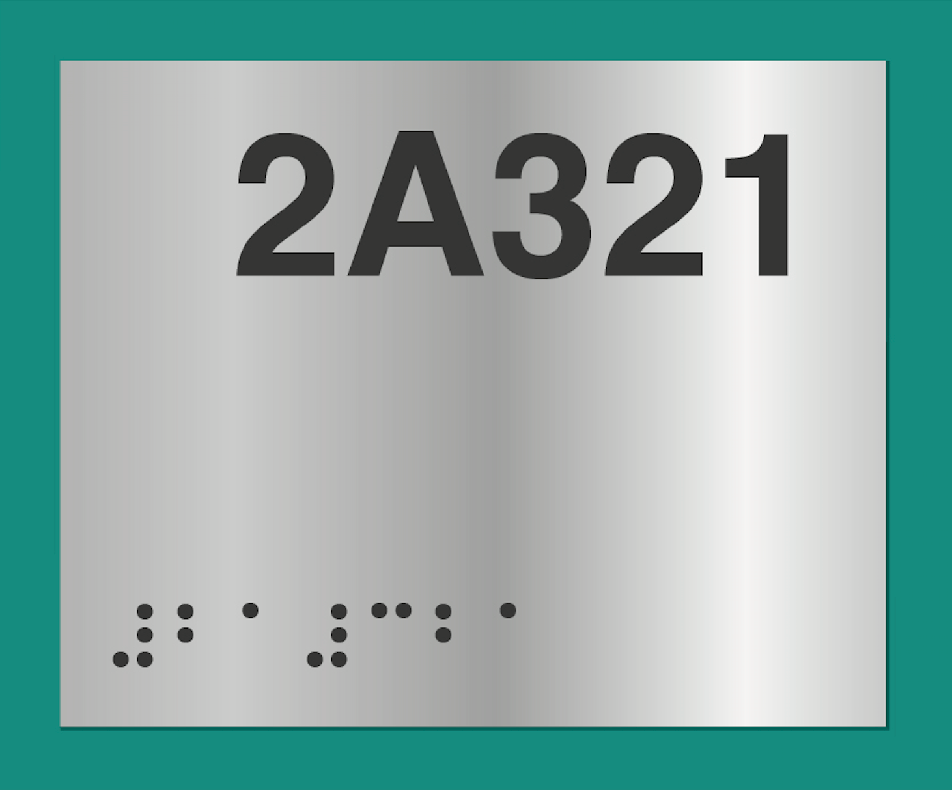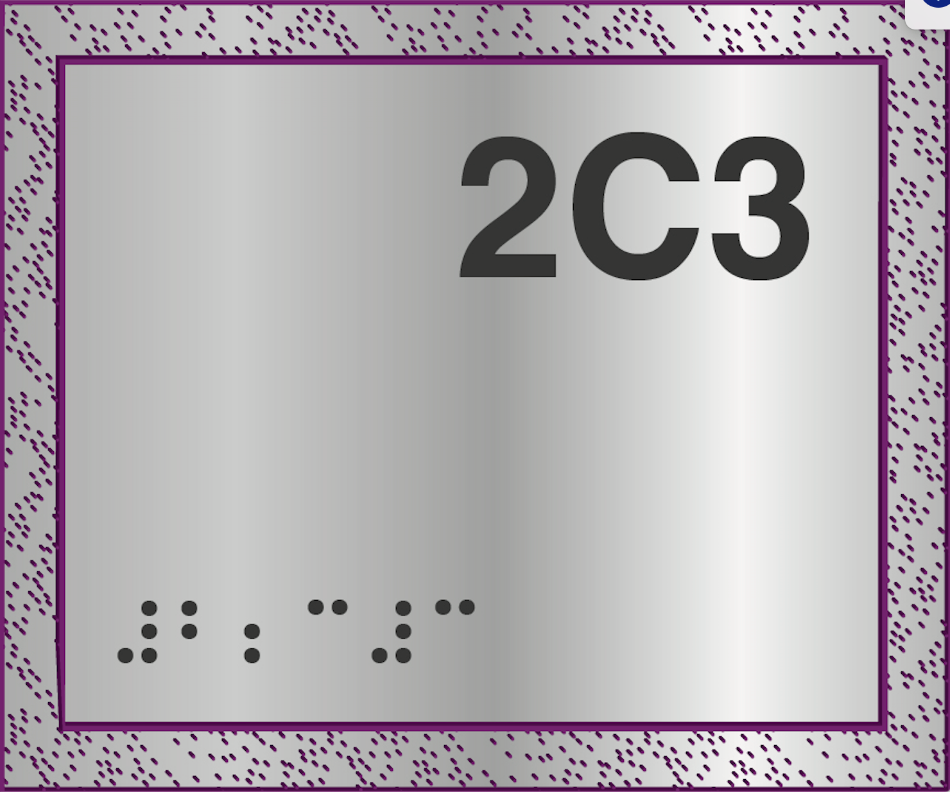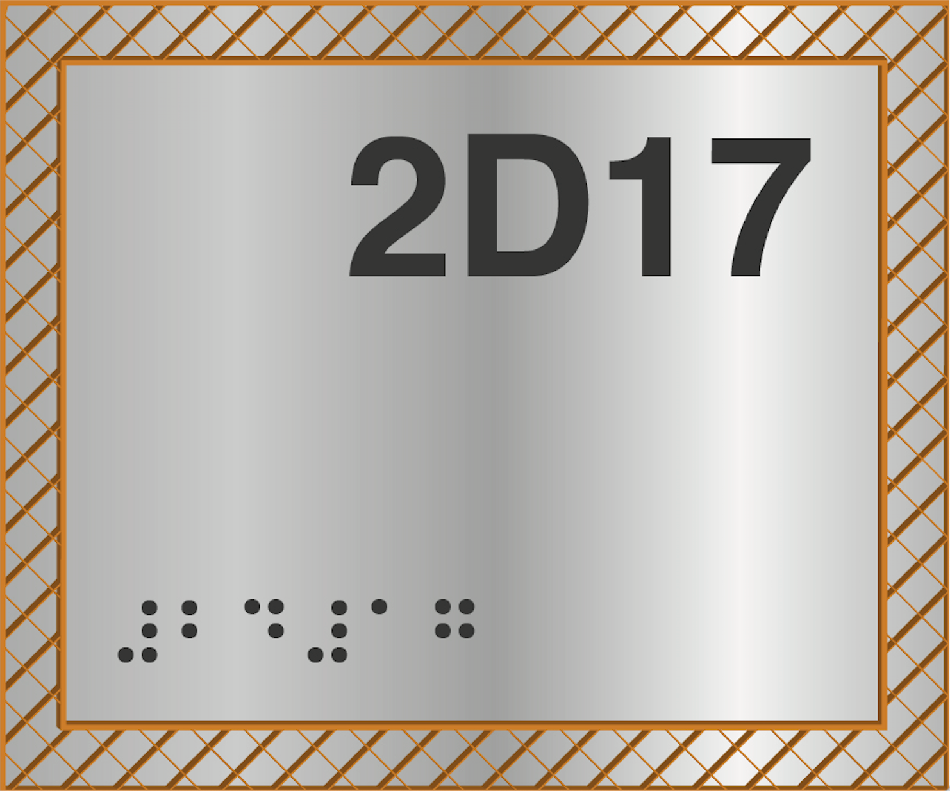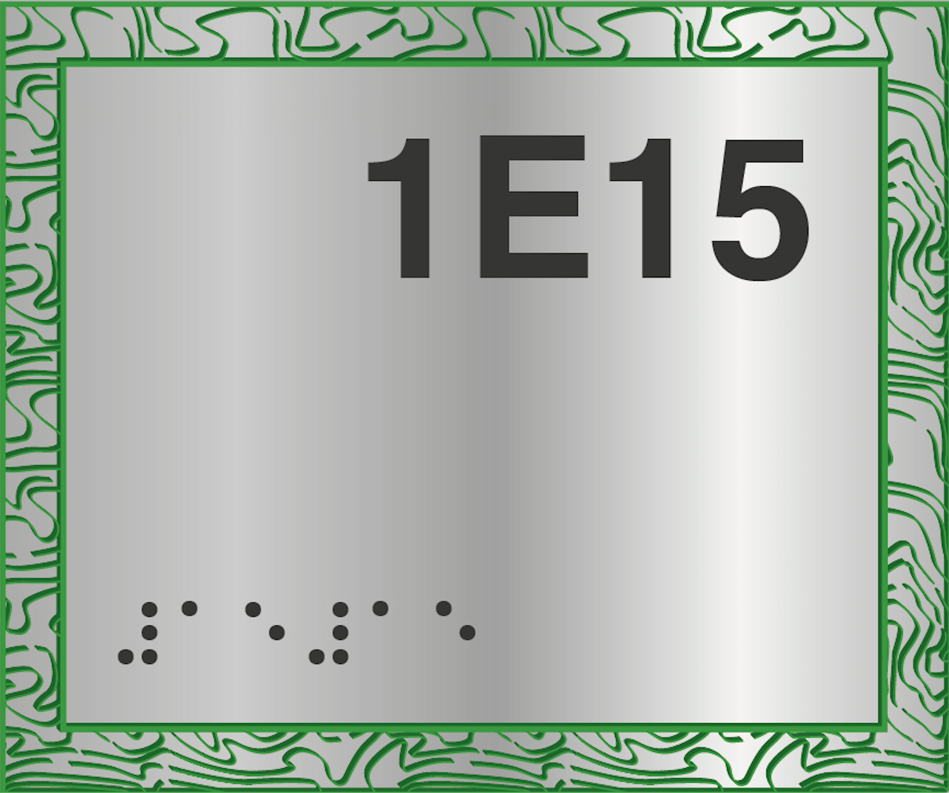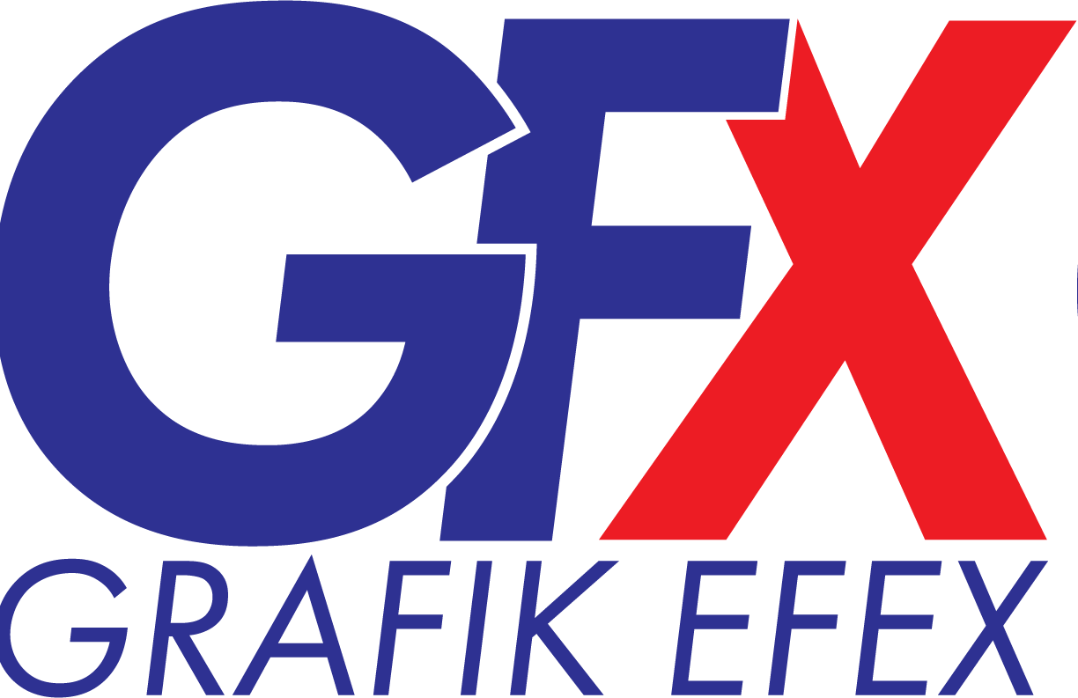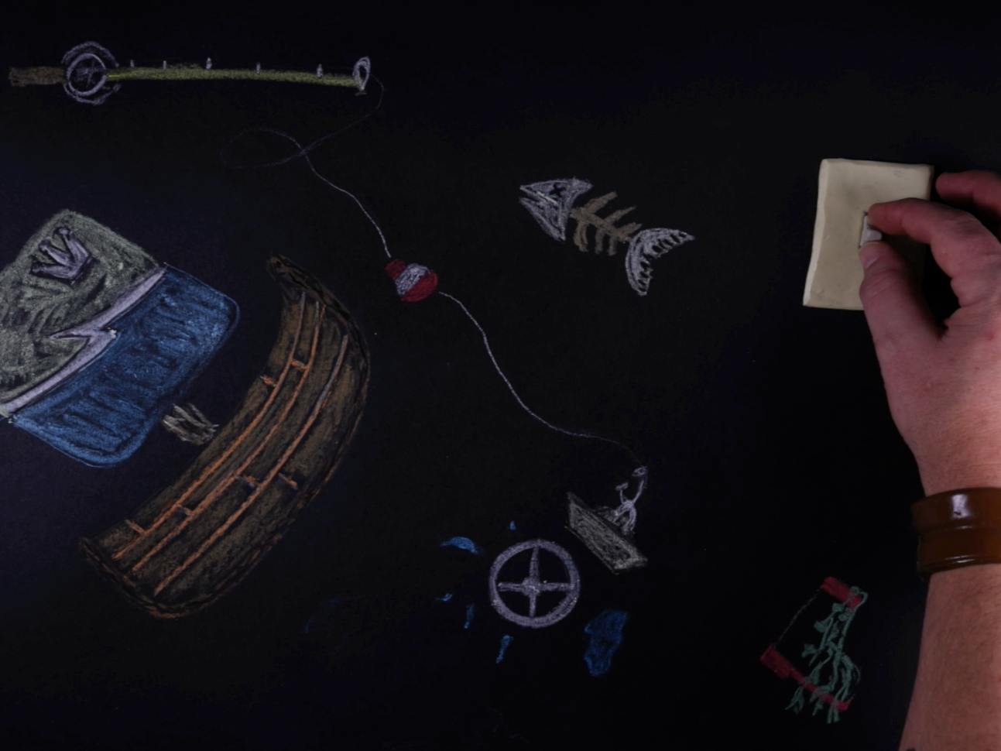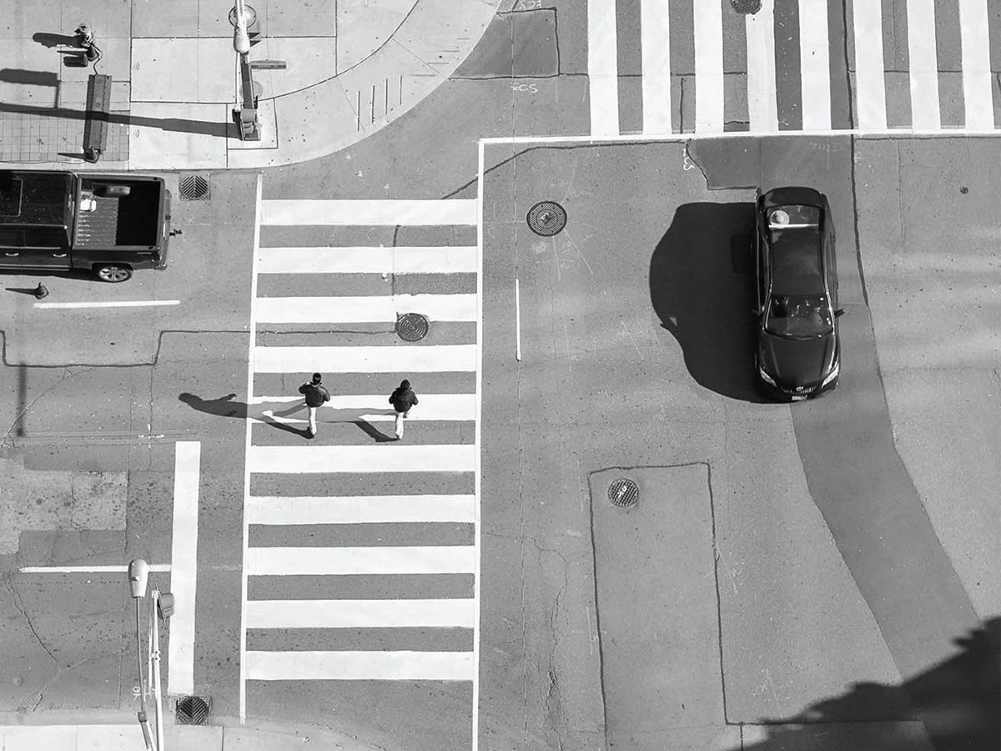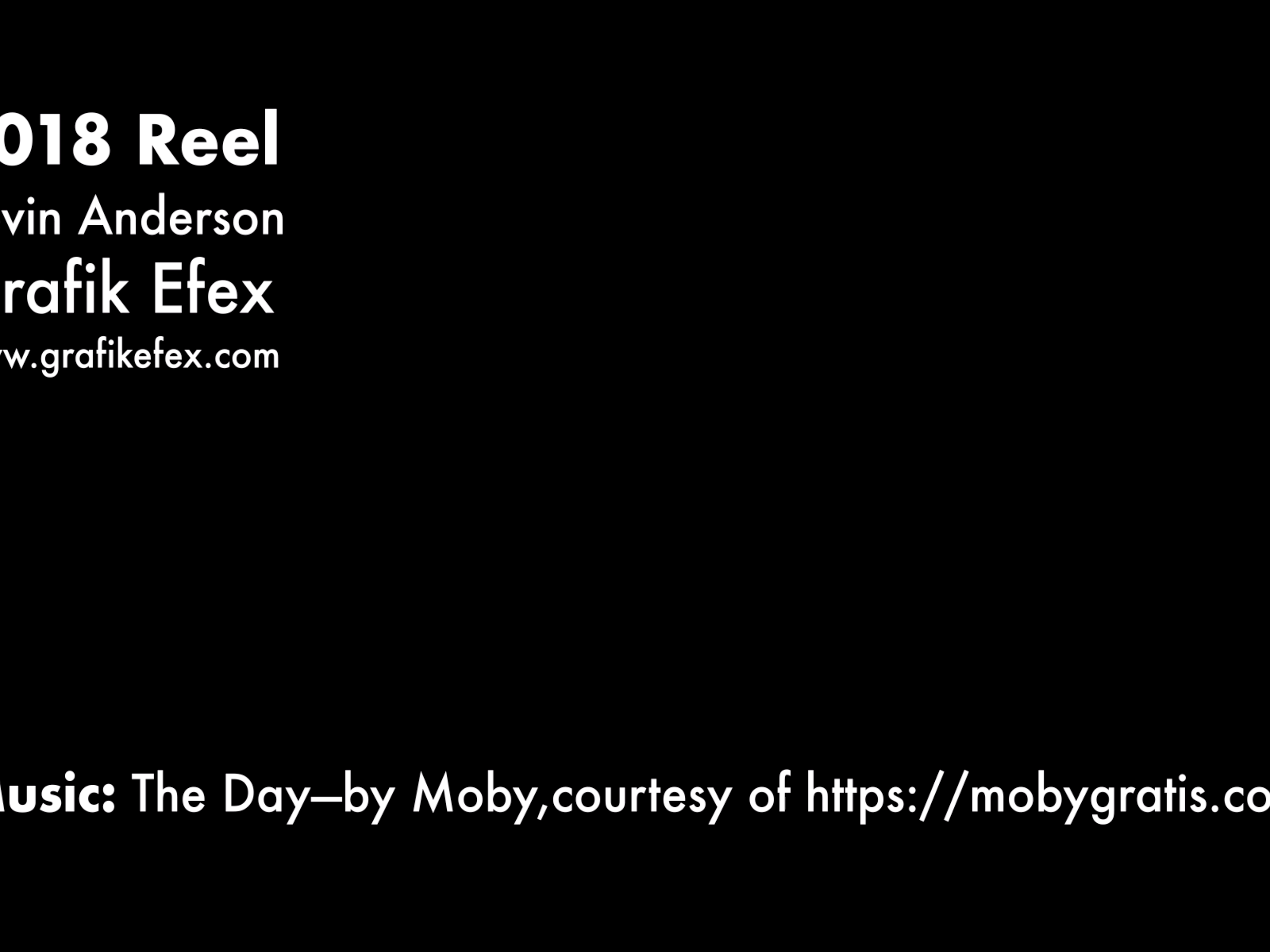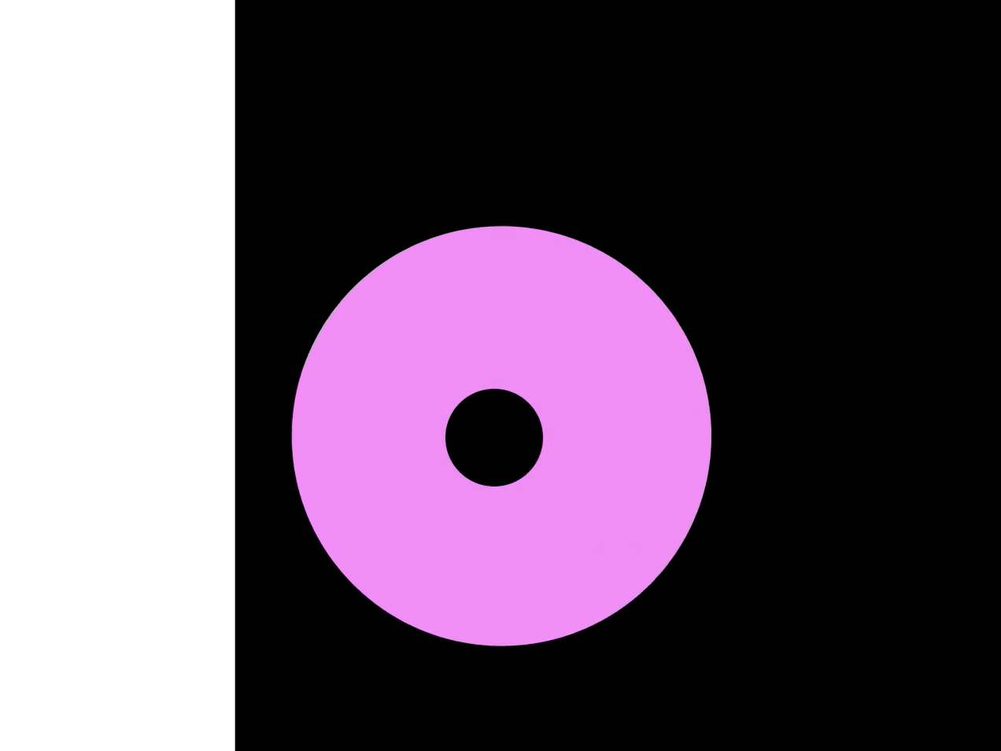This project was created for the Design Exchange's Boundless competition and placed third.
We propose the redesign of post-secondary wayfinding systems to be universally inclusive. Our primary research through Ontario College and University site visits have shown how difficult current navigation systems can be. Maps are missing, or in various formats, overhead signs can be difficult to see or understand. Rooms are rarely numbered well and commonly do not feature Braille.
By focusing specifically on students, staff, and visitors with visual impairments, we created a tactile and colour coded system that everyone can benefit from. While navigating using Clear Dimensions, users will have the autonomy and comfort to find their way from building entry to specific room spaces without anxiety, retaining independence.
Our solution had to incorporate simplicity while being intuitive, flexible and equitable for all to use, allowing a focus on ease for the visually impaired. The design allows for a system scaled to any post-secondary building across Ontario with low physical effort in both implementation and use. The system works for all users in a socially invisible way, reducing the segmentation of any one group.
The Clear Dimensions Way-finding system provides an intuitive way to navigate space. All building entries and through-ways are identified by standardized, raised-maps with colours, textures and Braille labeling. The system removes dependence on overhead signs, adding easy to follow colour-separated paths matching maps and signage.
All doors are labelled at standard heights and feature coded colours, texture, and Braille. Clear Dimensions allows those with diverse abilities to curate their route through independent access in a multitude of formats.
